26701 Manzanares, Mission Viejo, CA 92691
-
Listed Price :
$925,000
-
Beds :
3
-
Baths :
3
-
Property Size :
1,800 sqft
-
Year Built :
1977
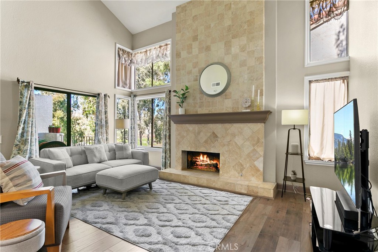
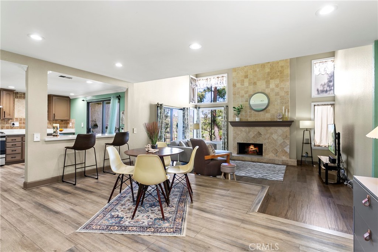
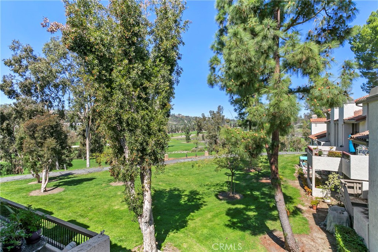
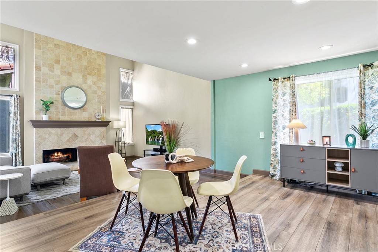
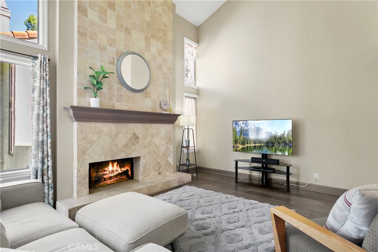
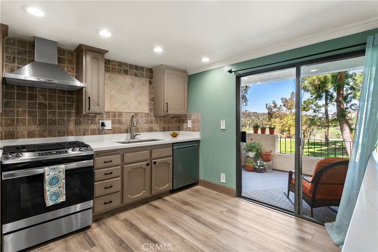
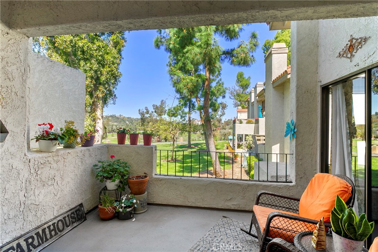
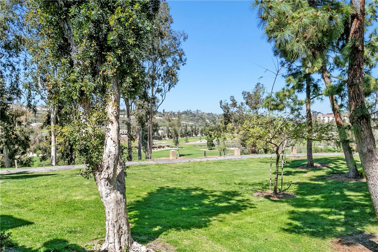
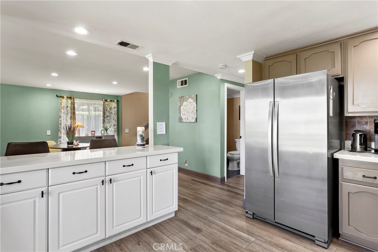
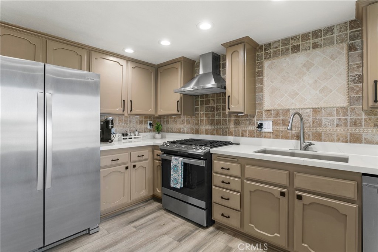
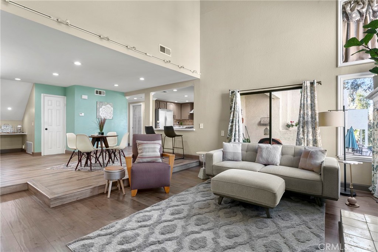
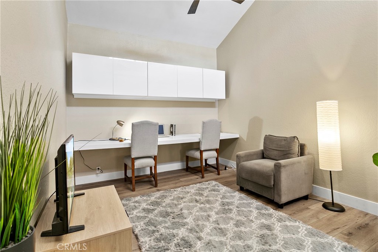
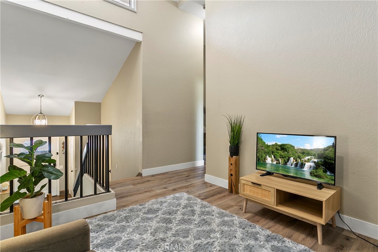
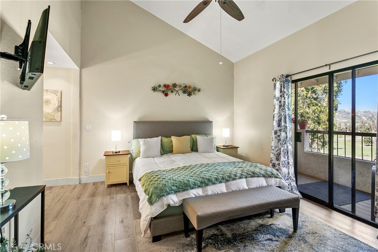
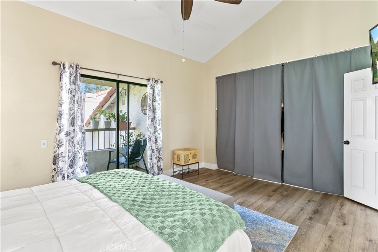
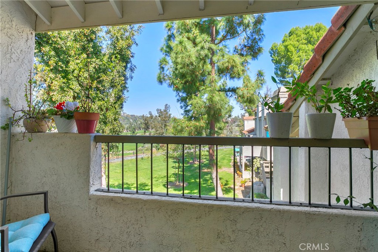
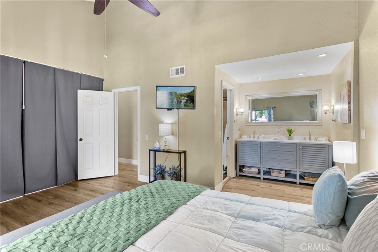
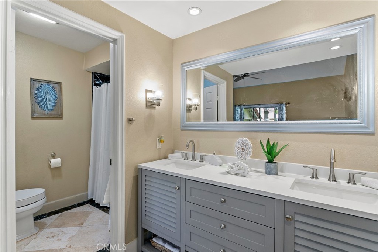
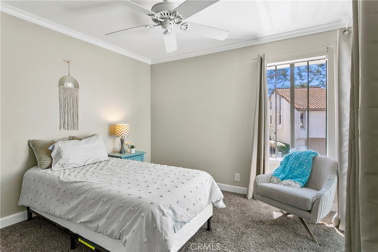
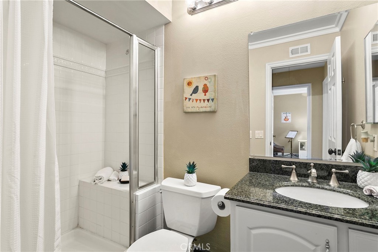
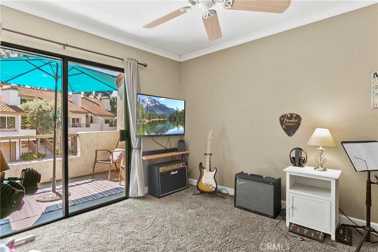
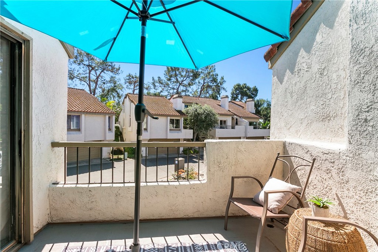
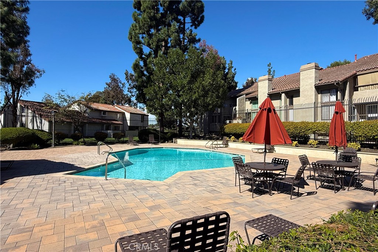
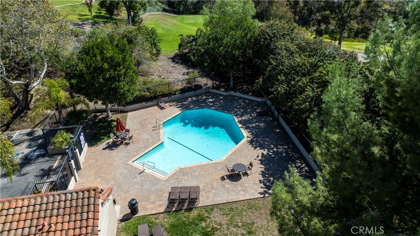
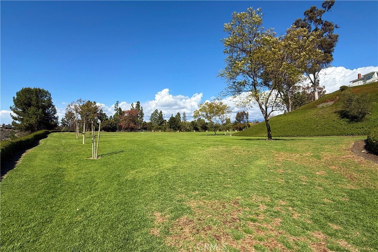
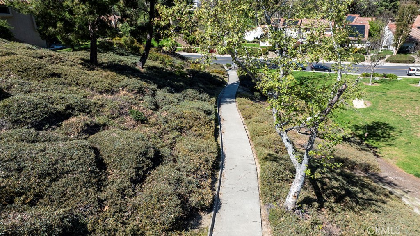
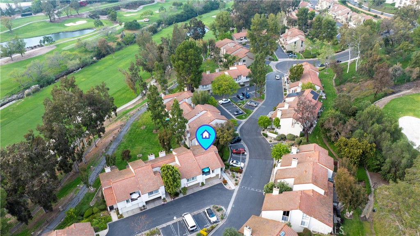
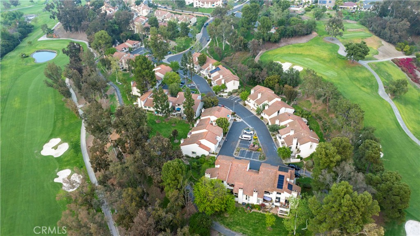
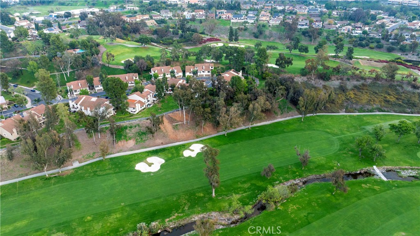
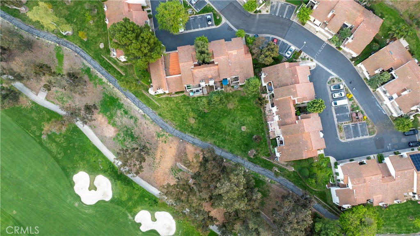
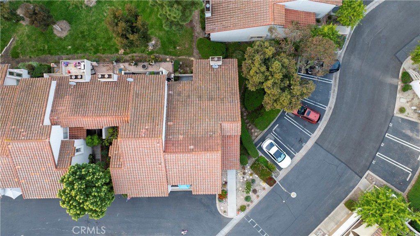
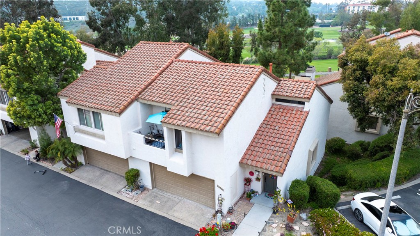
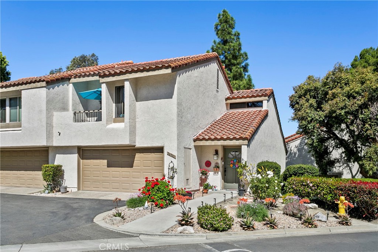
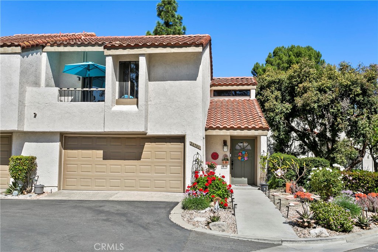
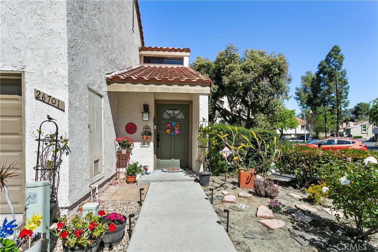
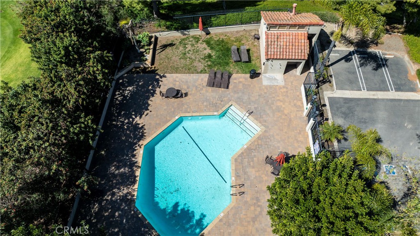
Property Description
This END-UNIT home sits in a PREMIUM LOCATION within La Mancha, offering some of the BEST GOLF COURSE AND GREENBELT VIEWS in the community. Expanded to include a spacious LOFT, this highly sought-after “Cervantes” floor plan offers 3 BEDROOMS, 2.5 BATHROOMS, and now 1800 SQFT of living space. The moment you walk in, the home feels BRIGHT, SPACIOUS, AND AIRY. The main living area is highlighted by a custom FLOOR-TO-CEILING TRAVERTINE FIREPLACE and wide-open golf course and green belt views through a large sliding glass door that leads to a PRIVATE TERRACE. The KITCHEN has been thoughtfully updated with QUARTZ COUNTERS, stainless steel appliances, recessed lighting, abundant storage, and a BREAKFAST BAR, all flowing into the main living space. It’s perfect for entertaining or simply taking in the beautiful surroundings. Upstairs, the LARGE PRIMARY SUITE features TALL CEILINGS, a PRIVATE BALCONY with you guessed it, incredible views, a ceiling fan, a wall-to-wall closet, and an UPDATED EN SUITE with a MODERN DUAL VANITY and WALK-IN SHOWER. The remaining bedrooms are spacious, share a balcony, and even include HIDDEN STORAGE. The bonus LOFT is a standout feature… ideal for a HOME OFFICE, playroom, guest space, or game room. One of the thoughtful design elements of this floor plan is that each level is separated by just 7 STEPS, making the multi-level layout feel open and connected. Throughout the home, you'll find beautiful LUXURY VINYL PLANK FLOORING and thoughtful updates including NEW VANITIES and RE-PIPING. There’s direct access to a 2-CAR ATTACHED GARAGE, an ASSIGNED PARKING SPACE, and plenty of guest parking nearby. Outdoor access on every level makes it easy to enjoy the peaceful setting, while the LOW-DENSITY COMMUNITY offers quiet surroundings. Only 7-steps between each level makes this split-level floor plan extremely convenient. Look forward to unwinding in the living room with its golf course backdrop, hosting gatherings with friends and family, and watching the COUNTRY CLUB FIREWORKS from the walking trail out back. The La Mancha community is very pet-friendly, welcoming, and well connected… all with nearby favorites like STARBUCKS, DUBLIN 4 GASTROPUB, regional parks, and the walking path that runs behind the home. This home offers SPACE, VIEWS, and a RARE LAYOUT that doesn’t come up often. Don’t miss out!
Interior Features
| Laundry Information |
| Location(s) |
Washer Hookup, Gas Dryer Hookup, Inside, Laundry Room |
| Kitchen Information |
| Features |
Kitchen/Family Room Combo, Quartz Counters |
| Bedroom Information |
| Features |
All Bedrooms Up |
| Bedrooms |
3 |
| Bathroom Information |
| Features |
Bathroom Exhaust Fan, Dual Sinks, Granite Counters, Quartz Counters, Separate Shower, Walk-In Shower |
| Bathrooms |
3 |
| Flooring Information |
| Material |
Carpet, Laminate, Tile |
| Interior Information |
| Features |
Breakfast Bar, Built-in Features, Balcony, Ceiling Fan(s), Crown Molding, Separate/Formal Dining Room, High Ceilings, Multiple Staircases, Open Floorplan, Recessed Lighting, Storage, Two Story Ceilings, Unfurnished, All Bedrooms Up, Loft |
| Cooling Type |
Central Air, Whole House Fan |
| Heating Type |
Central |
Listing Information
| Address |
26701 Manzanares |
| City |
Mission Viejo |
| State |
CA |
| Zip |
92691 |
| County |
Orange |
| Listing Agent |
Lane Stone DRE #01912264 |
| Courtesy Of |
Seven Gables Real Estate |
| List Price |
$925,000 |
| Status |
Active |
| Type |
Residential |
| Subtype |
Single Family Residence |
| Structure Size |
1,800 |
| Lot Size |
2,280 |
| Year Built |
1977 |
Listing information courtesy of: Lane Stone, Seven Gables Real Estate. *Based on information from the Association of REALTORS/Multiple Listing as of Mar 29th, 2025 at 11:42 PM and/or other sources. Display of MLS data is deemed reliable but is not guaranteed accurate by the MLS. All data, including all measurements and calculations of area, is obtained from various sources and has not been, and will not be, verified by broker or MLS. All information should be independently reviewed and verified for accuracy. Properties may or may not be listed by the office/agent presenting the information.




































