30111 Hillside Terrace, San Juan Capistrano, CA 92675
-
Listed Price :
$3,395,000
-
Beds :
5
-
Baths :
6
-
Property Size :
4,195 sqft
-
Year Built :
1980
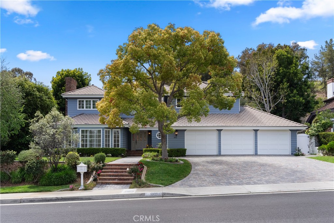
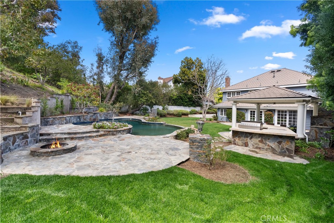
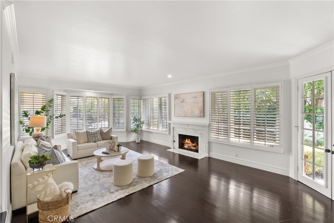
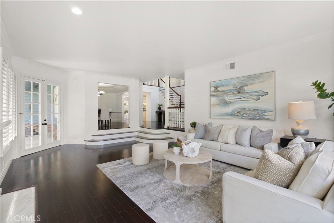
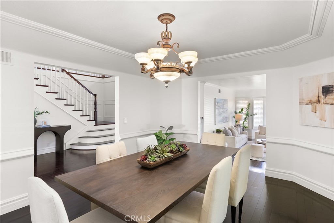
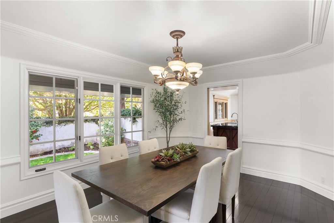
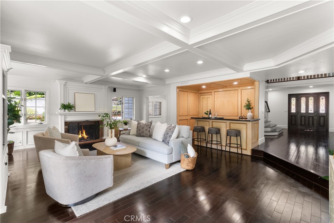
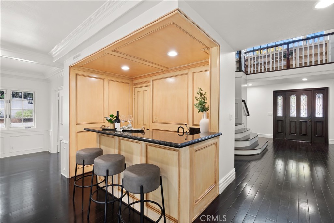
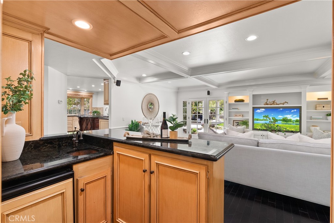
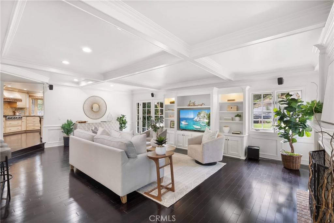
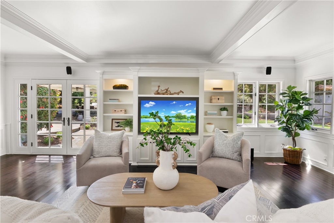
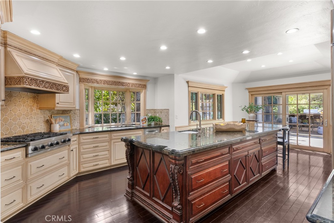
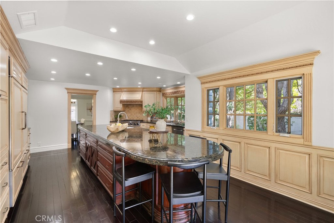
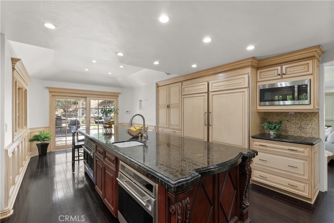
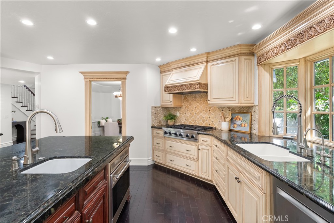
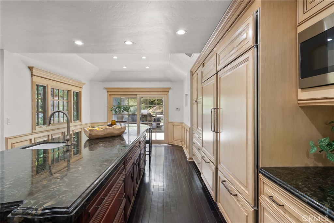
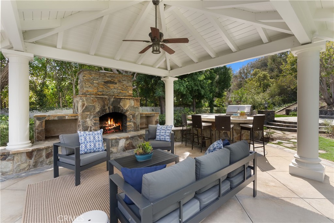
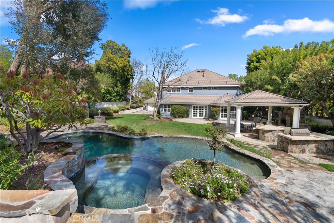
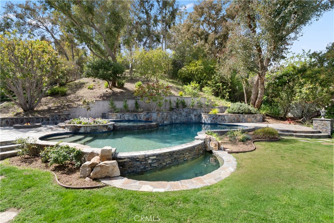
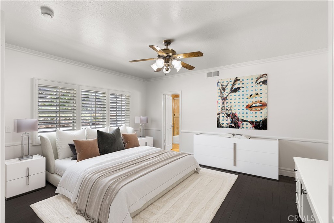
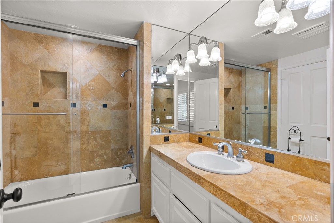
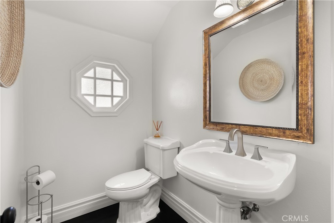
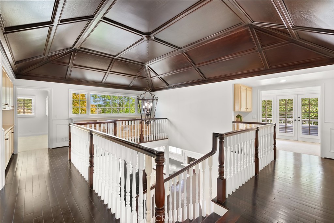
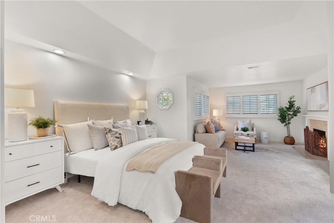
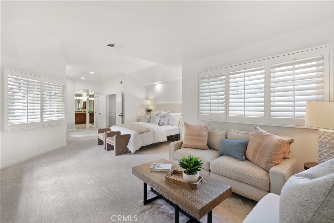
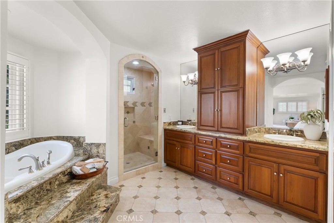
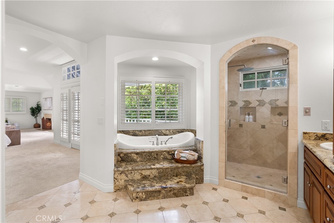
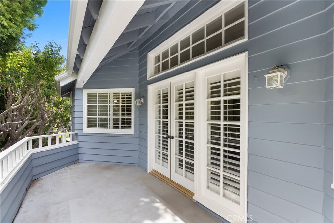
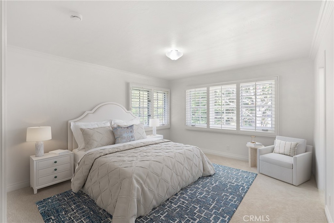
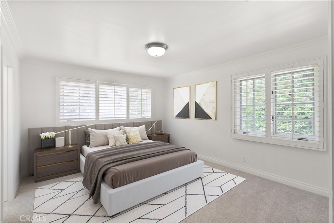
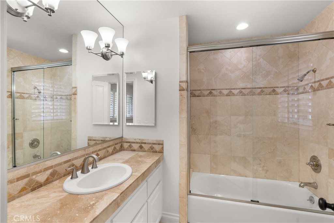
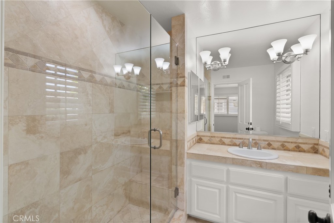
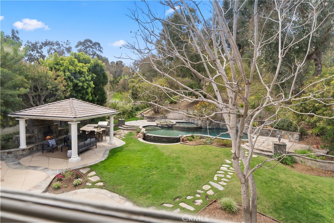
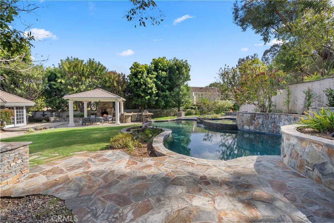
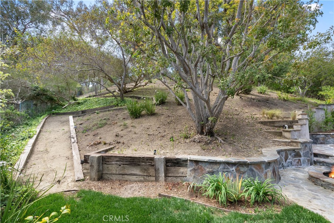
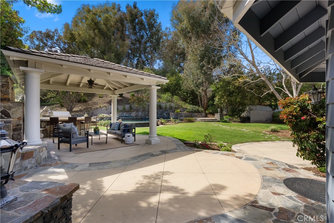
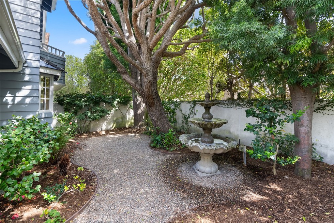
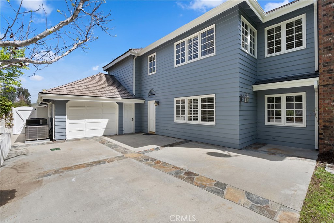
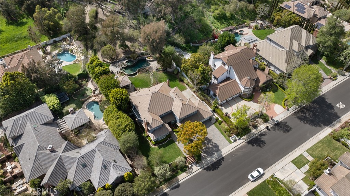
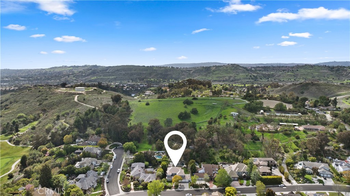
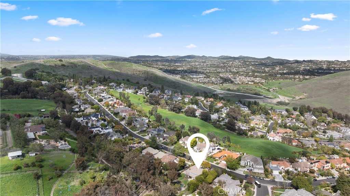
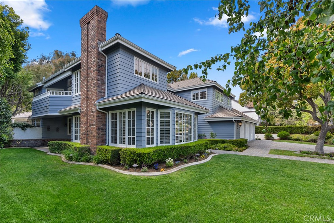
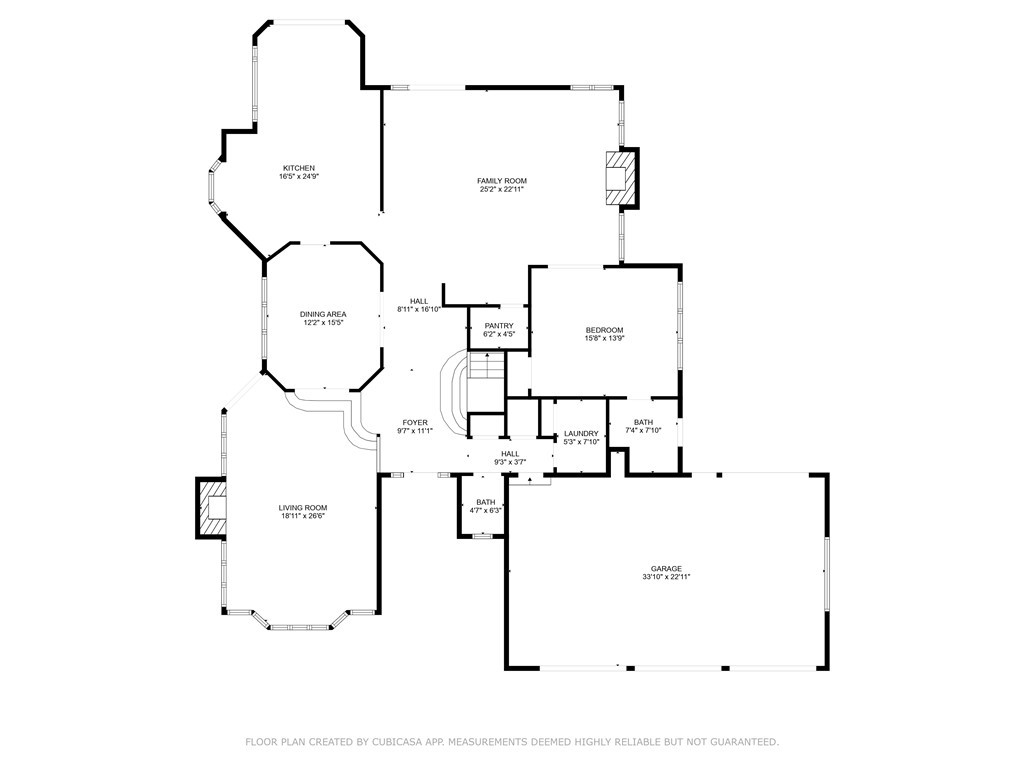
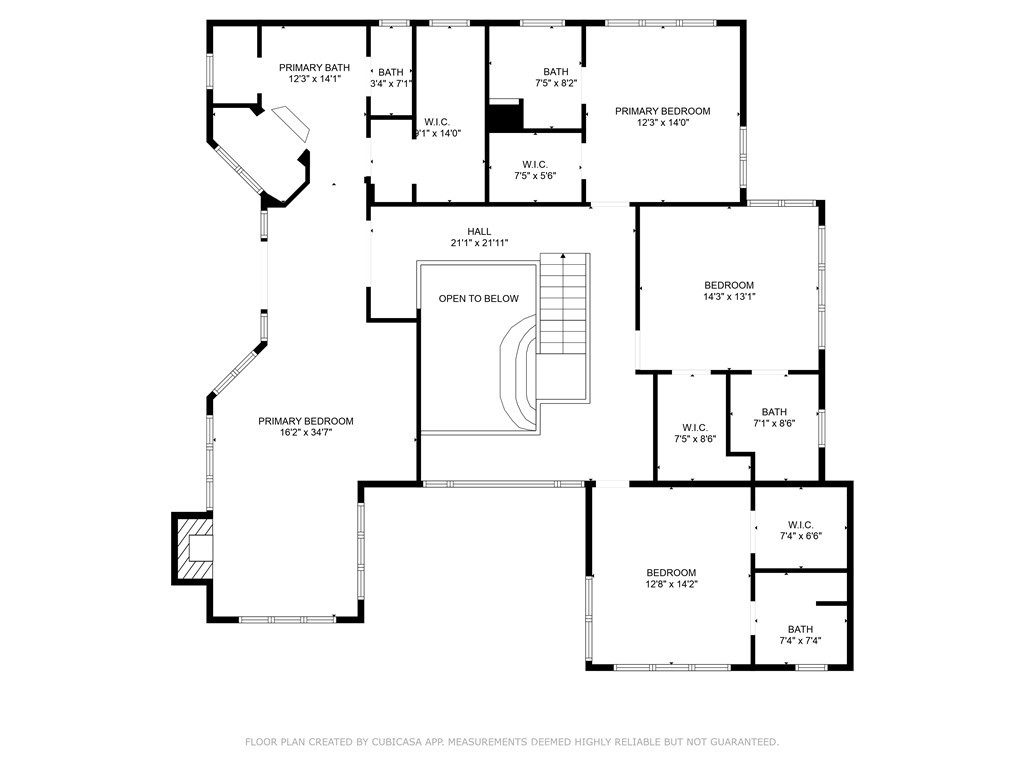
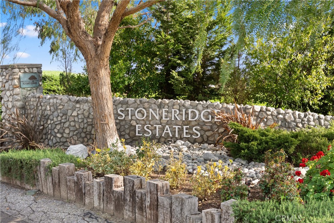
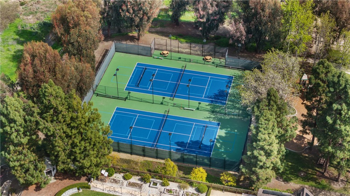
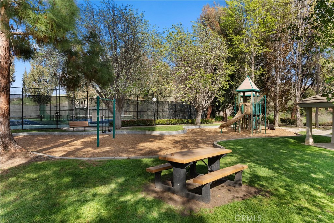
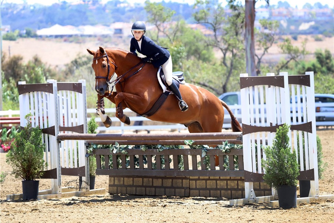
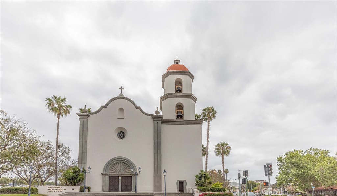
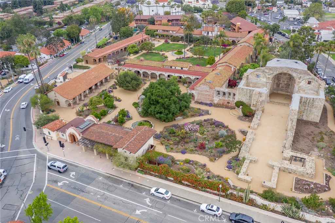
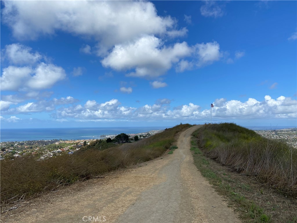
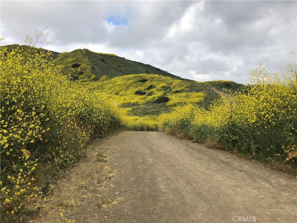
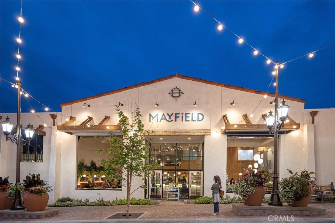
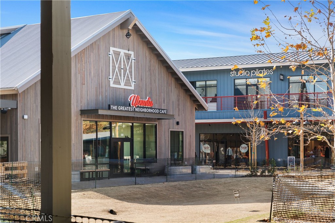
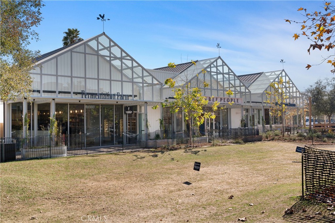
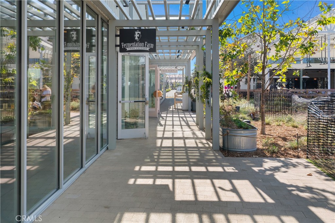
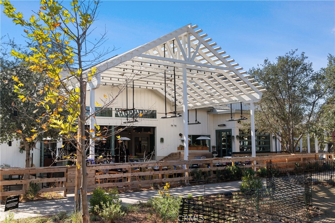
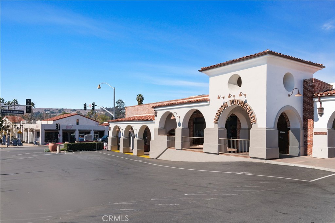
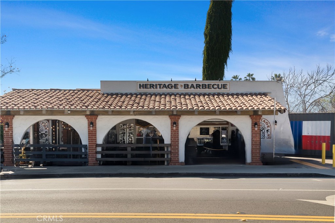
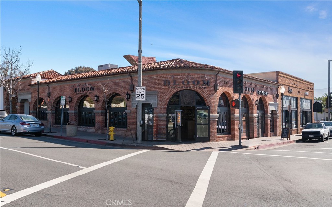
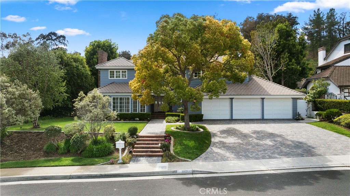
Property Description
Nestled within the highly coveted and exclusive community of Stoneridge Estates, this extraordinary residence embodies a seamless blend of classic sophistication and modern comfort. Set on over half an acre, this home offers unparalleled privacy and exceptional craftsmanship, featuring exquisite details such as coffered ceilings, custom moldings, rich hardwood floors, and plantation shutters. A grand wood-paneled ceiling at the entry sets a warm and inviting tone, while the expansive three-car garage provides ample space for vehicles and storage. Every bedroom is thoughtfully designed with its own en-suite bathroom, ensuring the utmost convenience and privacy.Upon entry, you are welcomed by an open, light-filled floor plan that enhances the home’s inviting ambiance. The gourmet kitchen is a chef’s dream, complete with premier appliances, an oversized center island, custom panel cabinetry, and generous counter space—ideal for both casual dining and entertaining.The main level features a spacious guest suite with a private en-suite bath, offering a comfortable retreat for visitors or multi-generational living.The primary suite is a luxurious sanctuary, featuring a cozy fireplace, an elegant seating area, and direct access to a spacious deck that showcases breathtaking views and a serene ambiance. The spa-inspired primary bath is designed for ultimate relaxation, with dual vanities, a soaking tub, a spacious walk-in shower, and a generously sized walk-in closet.Step outside to a private backyard oasis, thoughtfully designed for both relaxation and entertaining. The expansive outdoor living space features a built-in BBQ and refrigerator, making alfresco dining effortless. A sparkling pool and spa serve as the centerpiece, offering a resort-like escape, while an adjacent fireplace and charming pergola with a ceiling fan provide the perfect setting for intimate gatherings or tranquil evenings under the stars.Residents of Stoneridge Estates enjoy exclusive access to premier community amenities, including an equestrian arena, scenic trails for horseback riding, hiking, and biking, as well as illuminated tennis courts. Ideally located, this remarkable home is just moments from the historic downtown of San Juan Capistrano, the iconic Mission, Dana Point Harbor, and world-class beaches. With convenient access to the 5 and 73 freeways, as well as premier shopping, dining, and entertainment, this exceptional residence offers an unmatched lifestyle of elegance and ease.
Interior Features
| Laundry Information |
| Location(s) |
Inside, Laundry Room |
| Kitchen Information |
| Features |
Granite Counters, Kitchen Island, Pots & Pan Drawers, Remodeled, Updated Kitchen, Utility Sink |
| Bedroom Information |
| Features |
Bedroom on Main Level |
| Bedrooms |
5 |
| Bathroom Information |
| Features |
Bathroom Exhaust Fan, Bathtub, Dual Sinks, Enclosed Toilet, Granite Counters, Jetted Tub, Multiple Shower Heads, Stone Counters, Remodeled, Soaking Tub |
| Bathrooms |
6 |
| Flooring Information |
| Material |
Carpet, Stone, Wood |
| Interior Information |
| Features |
Wet Bar, Balcony, Ceiling Fan(s), Crown Molding, Central Vacuum, Coffered Ceiling(s), Separate/Formal Dining Room, Eat-in Kitchen, Granite Counters, High Ceilings, Paneling/Wainscoting, Stone Counters, Recessed Lighting, Storage, Bedroom on Main Level, Entrance Foyer, Walk-In Closet(s) |
| Cooling Type |
Central Air |
| Heating Type |
Forced Air |
Listing Information
| Address |
30111 Hillside Terrace |
| City |
San Juan Capistrano |
| State |
CA |
| Zip |
92675 |
| County |
Orange |
| Listing Agent |
Audra Lambert DRE #01909872 |
| Courtesy Of |
Realty One Group West |
| List Price |
$3,395,000 |
| Status |
Active |
| Type |
Residential |
| Subtype |
Single Family Residence |
| Structure Size |
4,195 |
| Lot Size |
22,080 |
| Year Built |
1980 |
Listing information courtesy of: Audra Lambert, Realty One Group West. *Based on information from the Association of REALTORS/Multiple Listing as of Apr 2nd, 2025 at 8:36 PM and/or other sources. Display of MLS data is deemed reliable but is not guaranteed accurate by the MLS. All data, including all measurements and calculations of area, is obtained from various sources and has not been, and will not be, verified by broker or MLS. All information should be independently reviewed and verified for accuracy. Properties may or may not be listed by the office/agent presenting the information.





























































